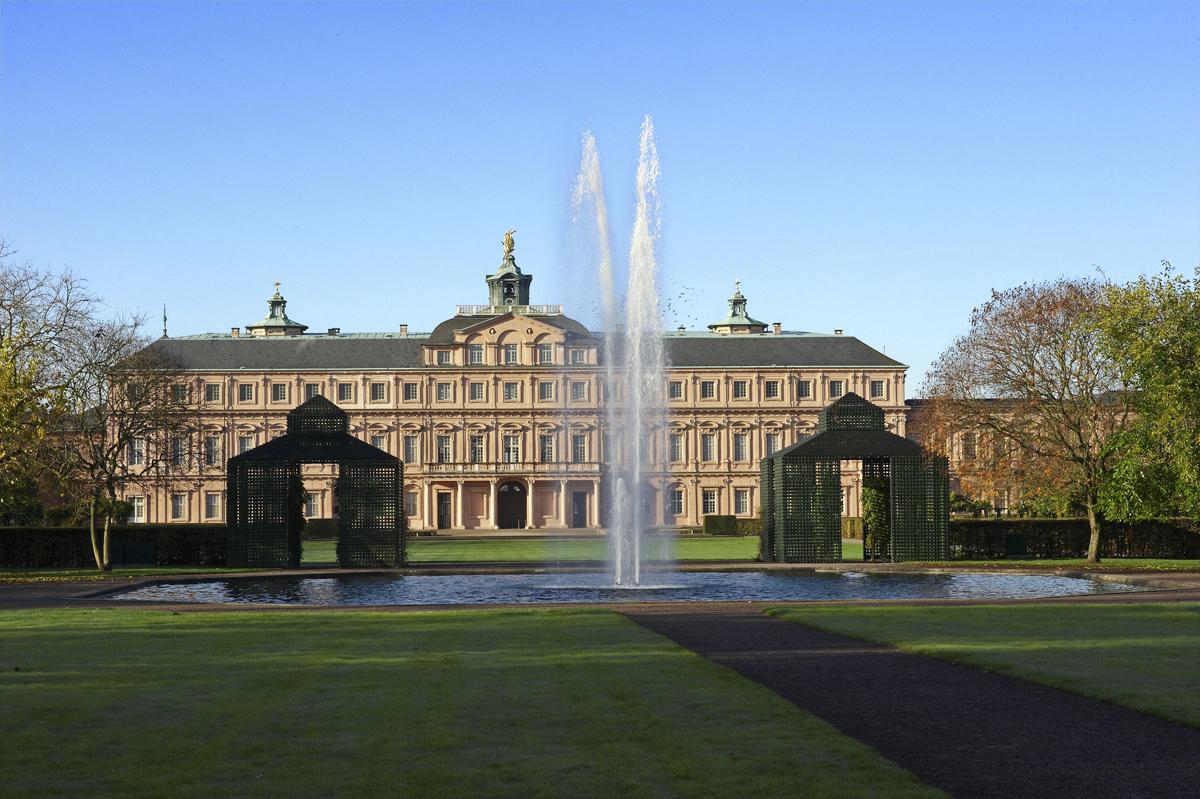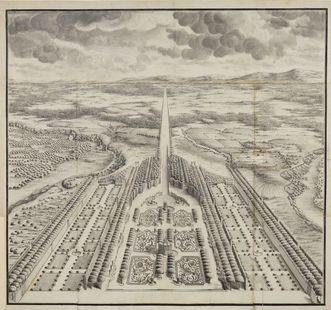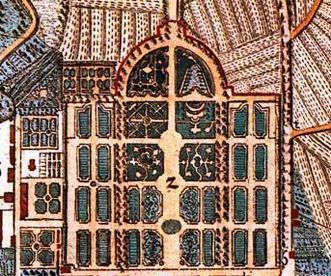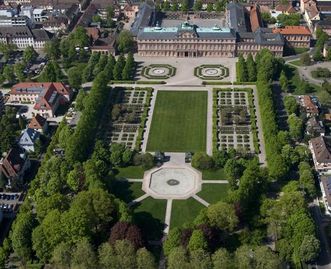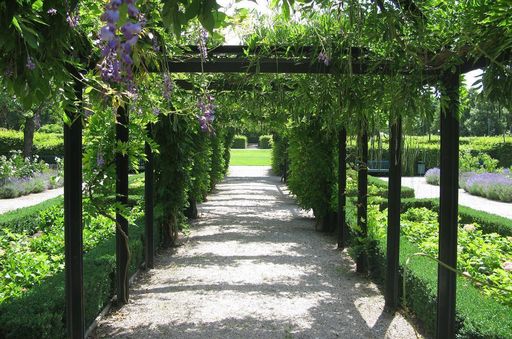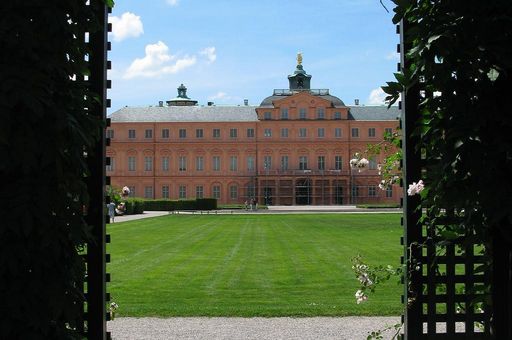THE BAROQUE GARDEN
The earliest design for the palace garden, dating back to 1705, was divided into square sections corresponding to the square layout of the town. The detailed plan was based on the French Baroque gardens. Implementation of the garden failed early on. New plans were drafted under Margrave Ludwig Georg but were only partially realized. The greenhouses and orangeries, however, contained extensive collections, numbering 380 citrus trees and more than 200 pineapple plants in 1772.



